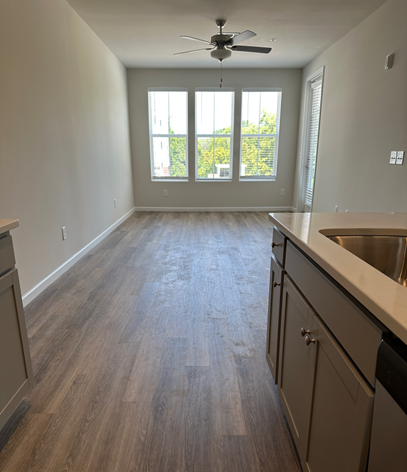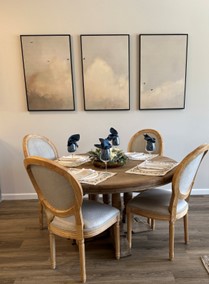How to Create Sanctuary in 700 Square Feet
- Joan Greene
- Oct 22, 2025
- 4 min read

Within a few miles of Nashville’s Broadway and a quick 5 minute drive to an international airport, brick by brick new apartments are being built. The apartment’s bones, the built-out - is excellent and well planned by architects and the seasoned builder - open floor plan kitchen, dining area and great room with a private bedroom and spacious walk-in closet and bath.
My challenge as an interior designer is to create sanctuary and a home with easy flow and functionally in a 760 square foot apartment. So let’s talk about the basics and my thought process for the design of a model that I finished last evening.
Here are the considerations
How to create zones for easy flow and function
• A drop zone after entering for keys, etc.
• A dining area
• A gathering space for friends and family or a place to relax and watch Netflix all night or a sporting event.
• How to accommodate an overnight guest
• Color and textures
• Furnishings and style
• Window coverings

When I start a project I like to visit the empty space a time or two to get the feeling, to imagine who will live there and what they might need to make them feel comfortable and proud of their home. I usually have plans beforehand, but there is something illuminating about standing on a brand new floor, looking at bare walls, seeing how the light filters in and how the rooms relate to each other in 3D.
I can see it before I do it; if that makes sense, and that spirit or vision guides my process.
Interior design is an art and a science — what will fit in the space — in this case or a model apartment — how to keep it somewhat neutral and finally how to create a story that works for the person or people who will live there.
So let’s start at the entrance or drop zone. In this case you walk in a long hall way and there is a natural place across from the kitchen area and outside the bedroom for that drop zone. The science is knowing what will fit in a somewhat narrow space. The art is spending hours searching for just the right piece of furniture that will create a quiet elegance. It is finding artwork that says nothing and everything because it will speak to each visitor in a way that is unique to their experiences. Private homes and model homes are different, in this case I am speaking to a model apartment that is set to appeal to a wide demographic.
I selected a round table with a modern wood finish, but old-school design - again simple elegance. Although a rug might be nice here; it would break the flow from the kitchen to the great room area and the new floors are beautiful and easy to clean.
For the living room area for this model we used a sofa that can easily become a bed for a guest. There are so many modern, tailored options for sofa beds and futons that are comfortable and multi-functional. This spacious apartment gave us room for an additional seating area by the window that will accommodate one or two chairs and a small table. I kept the furniture low for two reasons - modern feel and to give the room a more spacious look.
Across from the sofa where we installed artwork, is an excellent space for a television set. Here there is plenty of room for a big screen tv.

According to your storage needs and design aesthetics select a console cabinet with doors that close or an open console with large baskets to hold a comfy blanket, magazines, or books.
I love quotes of wisdom and displaying them in unique frames.
“Poetry is a matter of life, not just a matter of language.”
Just something to think about.



In small spaces the key is to search for furnishings that work in the smaller scale rooms and to simplify.
Keeping clutter down is one way to keep your space welcoming and comfortable.
Less truly is more and decorate with zones in mind for the best functioning and livable spaces.

Blinds were installed for privacy and I love crisp white lined draperies to soften a room.
For the bedroom, the furnishings were carefully selected to show the multiple uses. By adding a small deck on one side of the bed to match the nightstand on the other we able to create a private work area. Add a chair that can sit by the desk or by the chest of drawers and you have either a place to sit or a chair for working at the desk.
The bedspread is inspired by the resurgence of popular designer William Morris’s intricate fabric designs. The pillow covers are original antique handmade lace trimmed to give the room a bit of a nostalgic romantic feeling.

The following are items that I have found recently that work well in small spaces.
If you purchase something through the Amazon links here, I might receive a small 3% commission (at no additional cost to you!). I only recommend products I use myself or that are highly rated.






















Comments